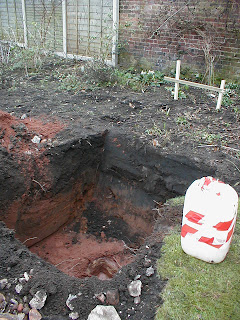Here's the first of the big machines that came onto the site on Monday morning (note it's come with a dumper truck, rather like something out of Bob the Builder)
and here it is unloading hardcore - it wasn't easy getting the lorry to back into the site as there is some rather curious parking in this street and sometimes people don't notice traffic cones or evidence of the building site.
Once the JCB had covered the front of the site with hardcore it started to dig out the base of the walls - here it goes:
At this point the fence appeared to separate off the site, I can only go on with permission now!
They've dug out the trenches bit by bit and have been filling them with concrete as they go - this stops the problem of digging out all the trenches and then having some of the sides collapse whilst they wait for the concrete to arrive.
The concrete mixer backing onto the site was entertaining
By the end of Wednesday you could see the first outlines of the house. The narrow strip on the north side (the right) will be the corridor part with all the stairs and bathrooms and the wider section on the south side will be the main rooms.
So far this is like archaeological excavation in reverse!
Here's one for the archaeologist/geologist: they've dug a hole on the edge of the site to test how well the site drains - this will determine how big the soakaway needs to be. I didn't know what a soakaway really was but it's apparently how rainwater drains from your site - not something you think of in the normal course of events.
Anyway, take a look at the soil profile, there's at least 30cm (1 foot in old money) of topsoil and then it's sand. About 10cm down the soil is flecked with charcoal, initially I thought this was old bonfires but it's appearing everywhere so either it was a massive bonfire or it's a rubbish seam of coal.
By the end of Thursday they had dug all the topsoil out of the building and replaced it with tamped down clinker. It was rather charming to see that the tamping down was done with a wooden construction that wouldn't have looked out of place in Vitruvius' 1st century book on architecture (you can see it leaning against the fence in the 3rd of these photos).
You can see the mounds of topsoil at the back of the site, the one on the right will form the basis of my new flower beds hopefully.
Take a look at the 3 pipes on the north wall in this photo.
The furthest brown one marks the point where the normal mains water will enter the site and the nearer one will be where the water from the roof comes in to flush the loos etc. The black pipe is the point where the warm air will come in - this will be the house's only source of heating, apart from sunlight. More of that in later posts I'm sure but, again, it all sounds very Roman but with the ground providing the warmth for the air, rather than some poor slave stoking a furnace.
Friday bought plenty more traffic onto the site.
First we had the concrete blocks and sand arriving:
Then not one, not two, but three containers for the canteen, office and stores. This was probably the most amusing delivery to see - the containers were lifted into position by a crane and in order to attach the corners to the crane the driver had to put on a safety harness and climb up to the roof via a ladder. He was like Peter Pan in a hard hat and yellow jacket. Nobody could accuse this build of being boring.
So by the end of the week this was the site from the front (note the new location of the portaloo - we have a theory that it is actually the Tardis as it keeps moving round the site).












No comments:
Post a Comment
Note: only a member of this blog may post a comment.