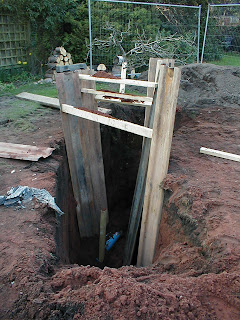* (with apologies to Erich Remarque)
Last Spring my garden looked like this

and this Spring it looks like this
It looks more like a location for the next Daniel Radcliffe oeuvre.
The trenches are at least 7 feet deep and, as you can see in this picture, the blue polypropylene pipes for the heating system are buried at the bottom of them.
If the site were bigger the JCB could cut longer trenches but there's not really anywhere to fit the 12+ m2 of soil that's being removed per pipe so they are having to cut trenches just long enough for one length and then fill the hole in before moving on.
If you're feeling technically minded you can check out the complexities of the heating system by looking at the website for the manufacturers, Rehau. Rehau are, seemingly like most eco innovators, German (although they have a base in Ross-on-Wye) and very clever they are too.
In the UK, soil below about 2m doesn't freeze but stays at a constant temperature so the warmth of the ground can be used to provide warm air or air conditioning for the eco house. The surrounding air is drawn into a pipe above ground and then moves through the underground pipe network and into the house before leaving through another pipe above the ground. As the air moves under the earth in the winter the warmth from the soil will warm it and in the summer it will cool it before it enters the house
 You don't just want the air to be warm, you want it to stay fresh too and this illustration from Rehau's brochure shows how the air circulates in the house, where the blue marks the fresh air coming in and the red marks the stale air going out....
You don't just want the air to be warm, you want it to stay fresh too and this illustration from Rehau's brochure shows how the air circulates in the house, where the blue marks the fresh air coming in and the red marks the stale air going out.... While we're on the science bit it's probably worth talking about how the pipes are arranged under the ground.
In smaller houses they just encircle the house but on larger buildings, like this they use an arrangement called the Tichelmann Grid, named after the famous heating engineer Albert Tichelmann(!). Apparently this system ensures that the flow of air is balanced throughout the network, a bit like opting for a parallel, rather than a series, circuit I guess.
The use of the Tichelmann Grid explains why our pipes are being put in bit by bit - you need a lot of land to store 18m x 2m x 5m x 3m of soil!
The dimensions of the pipes mean that the air will pass through at a speed of 3 m/s, which is the optimum speed for warming or cooling the air and this means that the house will have a change of air about every 30 minutes. The inlet and outlet pipes have filters to exclude pollutants and pollen and the inside of the pipes has a coating of an antimicrobial substance (c.f. every cloud...). If you look back at the previous entry with the photo of the pipes you will see the two Y-shaped pipes on the right, they are to sort out any condensation in the underground network. Inside the house there will be more gizmos but I'll talk about that when I've photos to show you.





No comments:
Post a Comment
Note: only a member of this blog may post a comment.