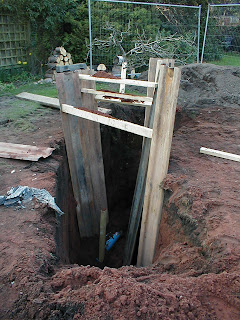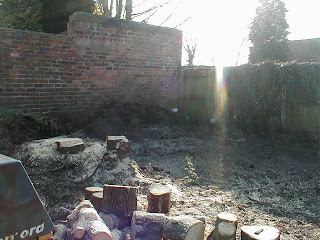This week it looks like I've posted last week's photos back again but eagle-eyed readers will spot some subtle differences in the second of the photos with the shuttering for the pipe network at the back of the house and some changes at the top of the walls. The blue sheeting that you can see hanging down above the windows is part of the house's insulation and I will talk about that in a later post as it's more eco-science and worth a dedicated post.
At the top of the walls we now have floors and they arrived on site a couple of days ago. What larks that was - we had the massive JCB at the back of the garden digging the trenches, a massive flat-back lorry with the concrete slabs blocking the front entrance to the site (not to mention the street as it tried to back in through the narrow entrance without taking out a wall) and in between the massive crane to lift the slabs. It was quite hard to get a picture to show the scale of the crane but this is the best I've managed.
As it was on site at precisely the moment of the school run you can imagine the delight of the younger pedestrians and the less cheerful response of motorists to the scene.
I managed to get an action shot of the slabs being lowered onto the supporting walls. Here you go...
It was quite mesmerising to watch and I spent ages trying to suss out why the sight looked so familiar until I realised it reminded me of the scene in the street in Good Bye Lenin!, watched endlessly through A level German revision with number 1 daughter.
Yes, I know it's a crane not a helicopter and a concrete slab not V.I. Lenin but I said it reminded me - when you're researching this much German technology for a blog you get German on the brain.
Anyway, the slabs are now in place and here's what the floors look like:
Anyway, the slabs are now in place and here's what the floors look like:
The bit in the right-hand corner marks where the design includes provision for a lift at a later date in case of doddery occupants. Well, that's the party line anyway - I think it's in case later occupants are actually members of International Rescue. FAB.

























