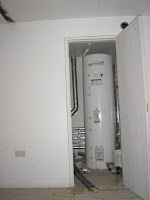So, here we are, two weeks after the official end of the build, and the moving date has been put back yet again. I feel like Moses destined to seeing the Promised Land and never actually getting there!
Here are this week's pictures, looking not dissimilar to the last set:
A closer look at the north wall shows the "brick-work" in greater detail. Of course, they aren't bricks at all but stick-on fake bricks; watching the builders put them on is like watching someone tiling a massive wall and I would imagine they find it about as interesting too. The end result gives this rather
Constructivist effect...
... perhaps we should ask Mr Putin to cut the ribbon when the house is finally complete.
Certainly my Russian propaganda posters won't look out of keeping inside.
"Долой кухонное рабство! Даешь новый быт"
As I am fond of saying **
And whilst we're on that subject here's the first view of the kitchen going in (see what I did there?). It may be finished by now but I can't get in to photograph this weekend as there are bits of repaired stairs drying indoors.
Right on the edge of the picture you can also see part of the door. The doors are all on now and, you'll be pleased to hear, are made of
FSC approved timber. It's not something I'd really though about before but it's amazing the difference doors make to the visual appearance of a room.
Now that the weather is getting colder here you get a sense of the levels of insulation in the house for the first time. The passive heating isn't really 'on' as such as the pipes are capped at both ends but when you walk in the house it is now perceptively warmer than outside. This is really weird as in our current place the temperature drops when you step inside the building, though I appreciate that that is not normal.
Next week I think the decorating continues indoors and more pipes get connected up but I hope I won't be having to grovel to our removers too as we change the moving date
yet again.
** "Down with kitchen slavery! We want a new type of life"...... Oh the irony.




































